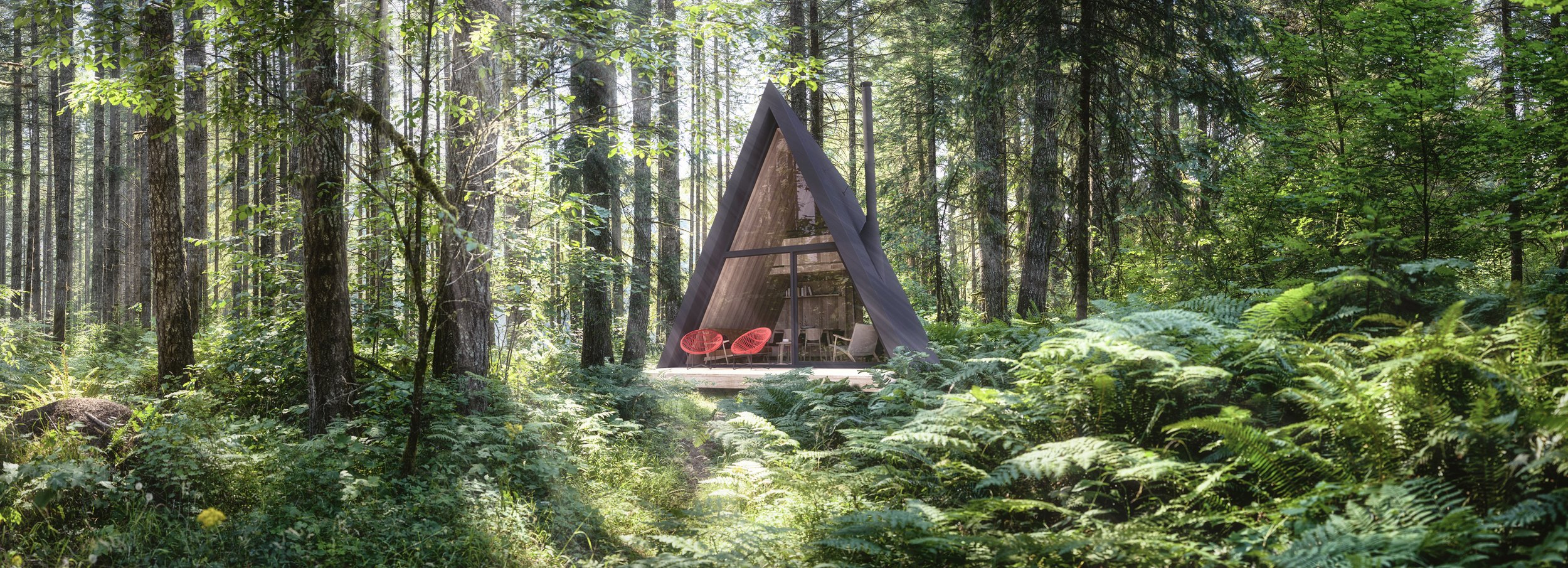
HIDEOUTS
type
Residential and hospitality
British Columbia, Canada
location
28 m² - 65 m² / 300 ft² - 700 ft²
size
Their compact footprint and innovative off-grid technology allows Hideouts to be built in remote locations with minimal disruption to their natural surroundings
Hideouts feature a living and dining area with an ultra high-efficiency wood burning stove, functional kitchenette with cooktop and mini fridge, bathroom with recirculating shower and composting toilet, a sleeping loft, and an exterior entry porch and rear deck
The A-frame typology and prefabrication allows Hideouts Cabins to be rapidly assembled without the use of heavy machinery
CREDITS
client
Hideouts Northwest
visualizations
Ian Huff
DESCRIPTION
Hideouts cabins are low-impact, prefabricated modular A-frame kits designed for off-grid, self-sufficient living. With solar photovoltaic panels, a backup generator, rainwater collection or well connection, water filtration, and a greywater system, they require no costly property upgrades to be fully operational.
Available in five base models—Bunkie, XS, S, M, and L—each Hideout is tailored to different needs. The Bunkie is a pure sleeping space, while the XS introduces a compact living area, kitchenette, half bath, and lofted sleeping quarters. The S, M, and L expand on this, featuring an open living and dining area with an ultra-high-efficiency wood-burning stove, a fully functional kitchenette, a bathroom with a recirculating shower and composting toilet, and a sleeping loft. The L model includes an additional bedroom and built-in storage.
Designed for adaptability, each cabin is built using a modular system, allowing for future expansion as space needs evolve.



