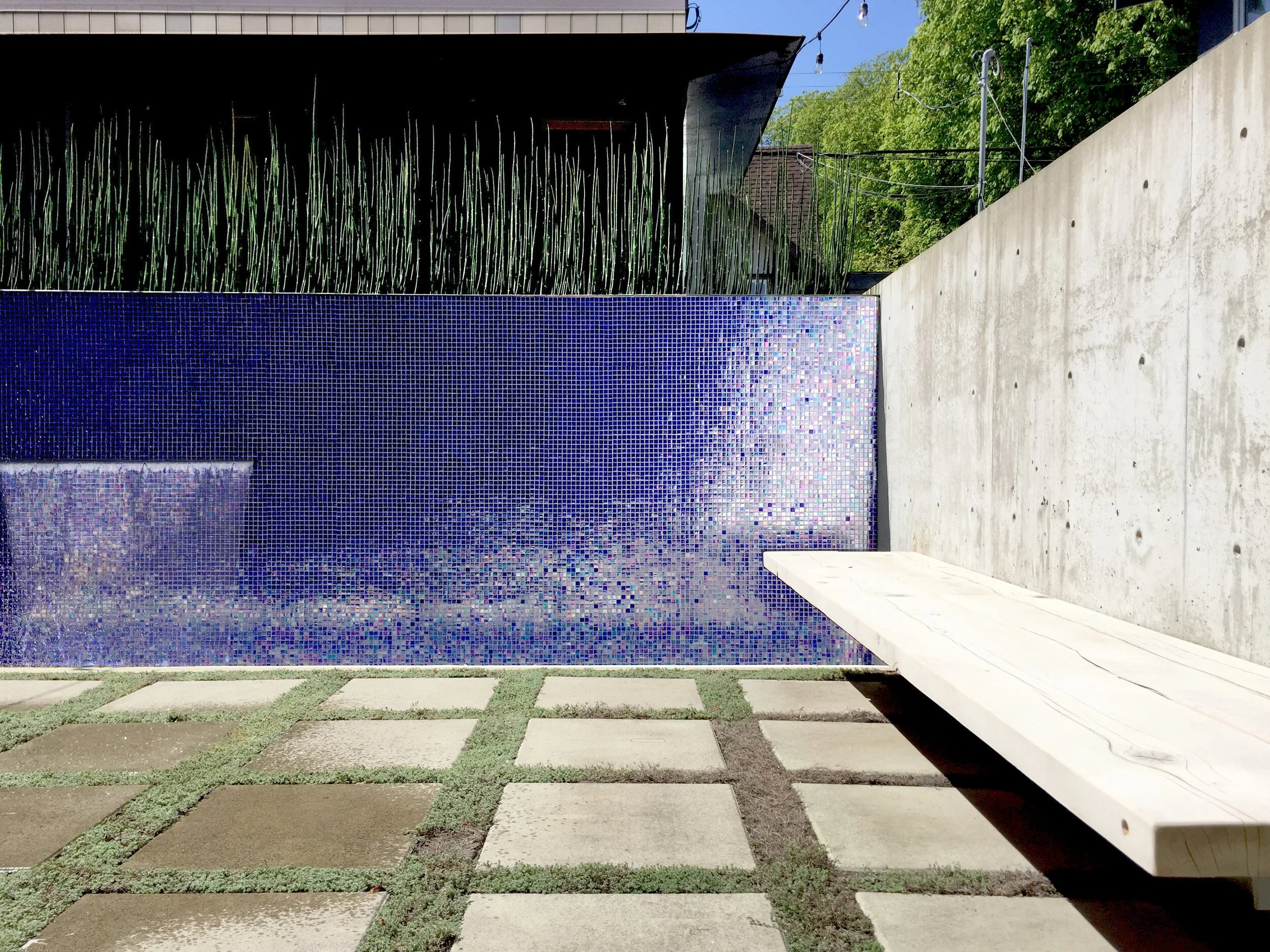
CLT COURTYARD HOUSE
type
Residential new construction
location
Vancouver, BC, Canada
size
241 m² / 2600 ft² main house
44 m² / 475 ft² laneway house
CREDITS
structural engineer
photography
Rebecca Dadson
contractor
Canada Wood Council WoodWorks! Residential Wood Design Winner 2016
awards
Dwell Magazine, May/June 2019
press
Aleksandra Popovska acted as architectural designer on this project while employed as an Intern Architect OAA at DPo Architecture.
DESCRIPTION
This two-storey cross-laminated timber (CLT) home, designed for multi-generational living, looks both outward toward sweeping city and mountain views and inward toward an intimate courtyard formed between the main home and laneway house.
The CLT structural system was selected for quick assembly on site, long uninterrupted spans, fire resistance and seismic resilience and is left exposed throughout the interior, lending warmth and texture to the spaces.
Blackened steel panels define the service and circulation core—including the central stair—before extending to the glazed ends of the main house and laneway home. On the exterior sides facing neighbouring properties, durable, non-combustible öko skin cement cladding provides a refined, fire-resistant finish. A green roof, storm water retention tanks, radiant-heated concrete floors, and provision for future solar panels reflect the home's commitment to sustainability and longevity.






