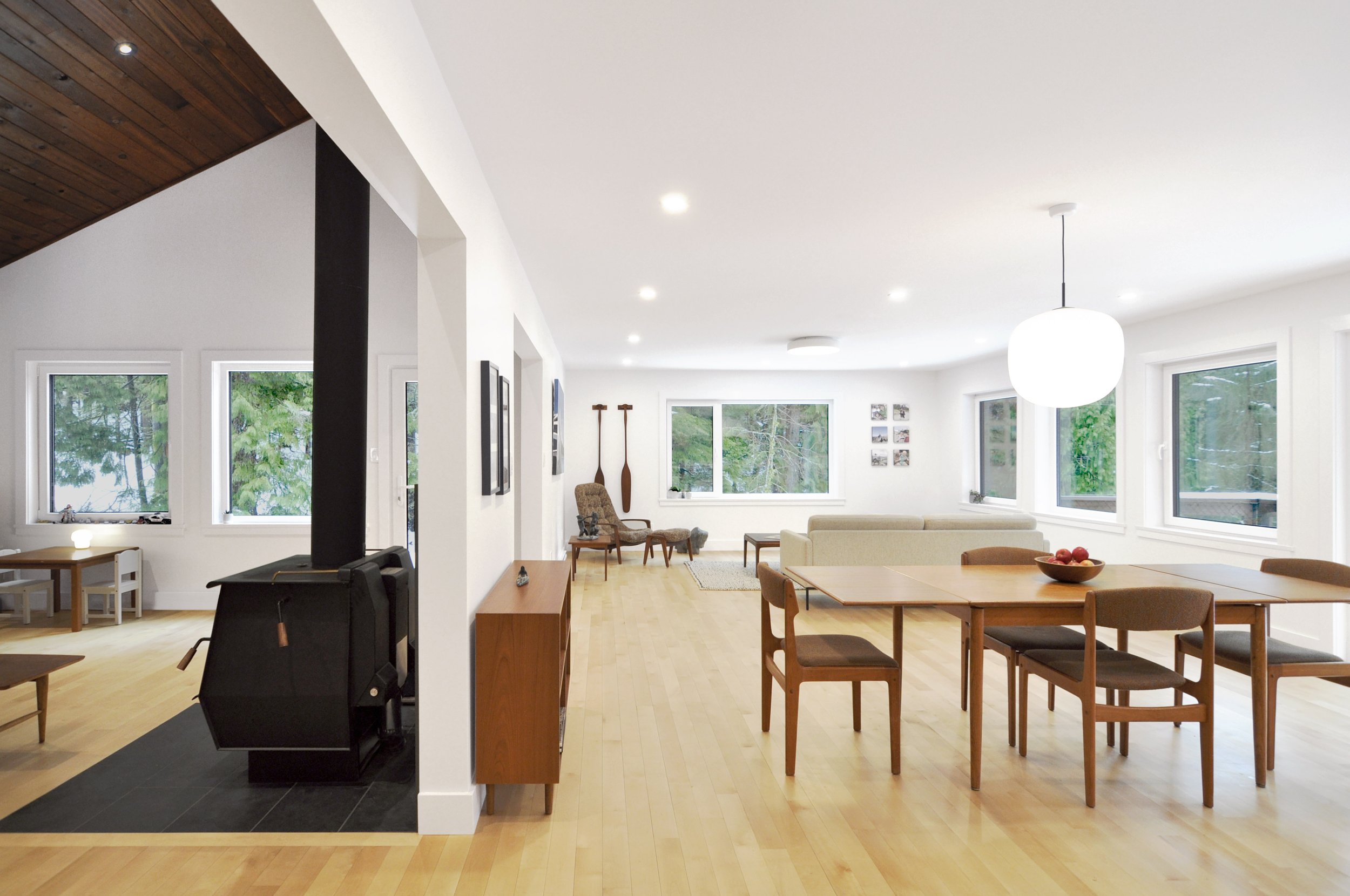
SPARKS HOUSE
type
Residential renovation
location
Terrace, BC, Canada
size
210 m² / 2260 ft²
The clients selected locally-milled maple hardwood for the flooring throughout and new stair handrail
To maximize natural light, we removed a long partition wall dividing the main floor in two, added a new sliding glass door to the south-facing deck and a large picture window in the previously blank west wall of the lounge.
A functional mudroom provides ample storage for coats and boots and a separate laundry area
The bathroom includes a wetroom-syle shower zone with custom Japanese redwood tub
An updated kitchen with Douglas fir cabinets incorporates an island with seating, a concealed coffee station and lots of open display shelving
CREDITS
contractor
Russell Schulz Services
kitchen millwork
CMP Manufacturing Ltd.
millwork
Fineline Custom Ltd.
DESCRIPTION
Located in the northern community of Terrace, this renovation of a dated 1970s home aimed to transform the dark main floor and upper floor bathroom into a comfortable oasis for a young family to retreat to for respite from their hectic working lives. Our first priority was to maximize natural light by entirely removing a long partition wall dividing the main floor in two, adding a new sliding glass door to the south-facing deck and a large picture window in the previously blank west wall of the lounge. The existing kitchen was completely reconfigured to provide an island with seating, a concealed coffee station and lots of open display shelving. The adjacent laundry room was transformed into a functional mudroom with ample storage for coats and boots and a separate laundry area. The bathroom incorporates a wetroom-syle shower zone with custom Japanese redwood tub, which the owners sourced directly from a craftsman.





