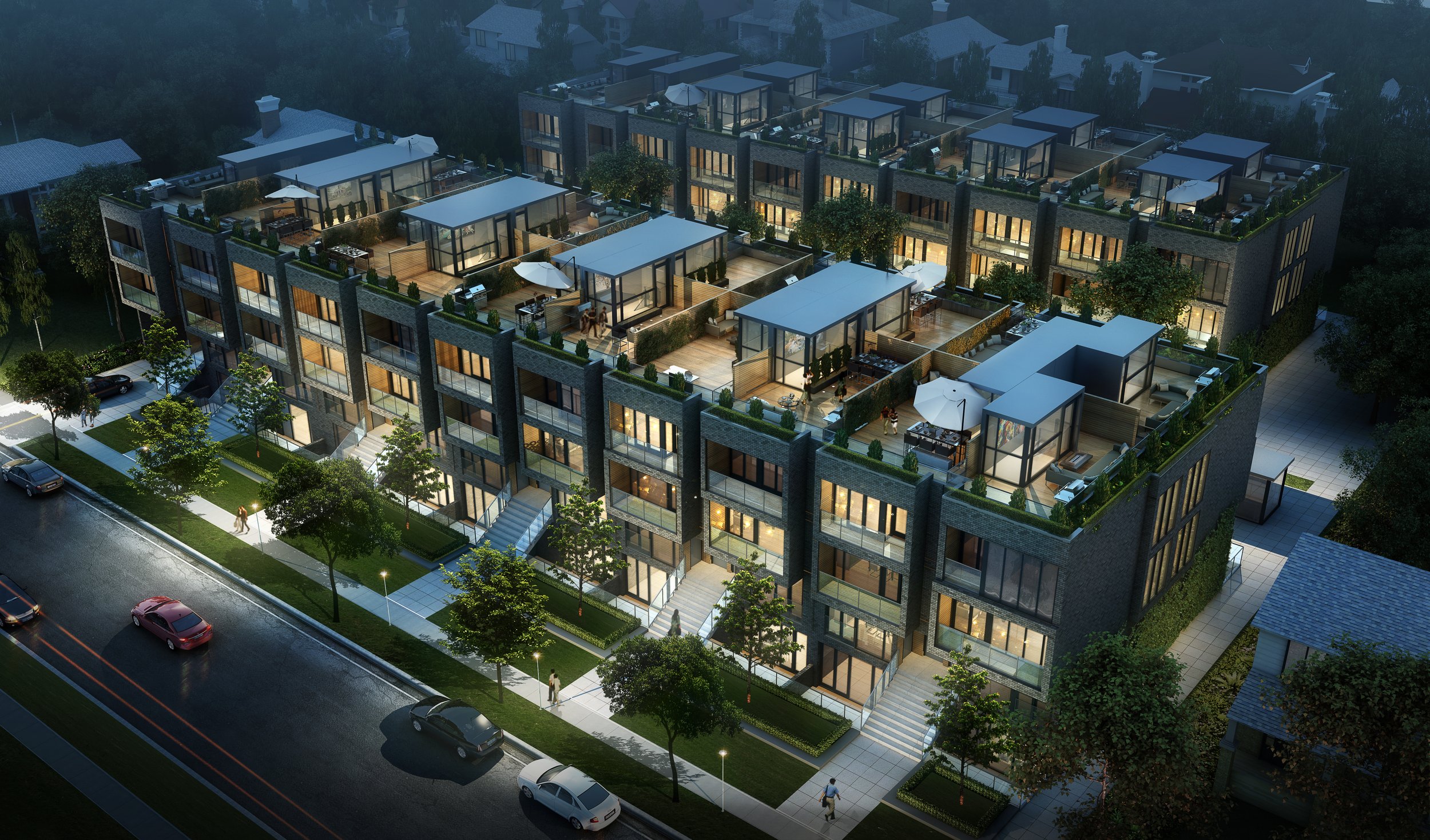
KEEWATIN TOWNHOMES
type
Residential multifamily concept
location
Toronto, ON, Canada
size
8600 m² / 92,600 ft²
CREDITS
visualisations
developer
Aleksandra Popovska acted as the project lead for this project with Roland Rom Colthoff while employed as an Intern Architect OAA at RAW Design.
DESCRIPTION
This 80-unit proposed townhome development in Toronto's Sherwood Park neighbourhood, situated adjacent to the Yonge-Eglinton Urban Growth Centre, features two blocks of back-to-back stacked two-storey townhomes facing a landscaped central “lane”. Designed for the “missing middle”, this project adds substantial density to create affordable, family-oriented homes in a low-density, upscale residential neighbourhood. Rather than composing a large, single monolithic massing, the two individual blocks create a sheltered central “lane”, allowing for better daylighting within units, improved access to a natural space for residents and a safe place for children to play.
The project quickly sold out, but following numerous, divisive Community Consultation Meetings — with both fierce opposition from existing homeowners over the increased density and low price-point of the units and staunch support from young families who were being priced out of the neighbourhood — the proposal was ultimately redesigned as a high-end, mid-rise condo building.


