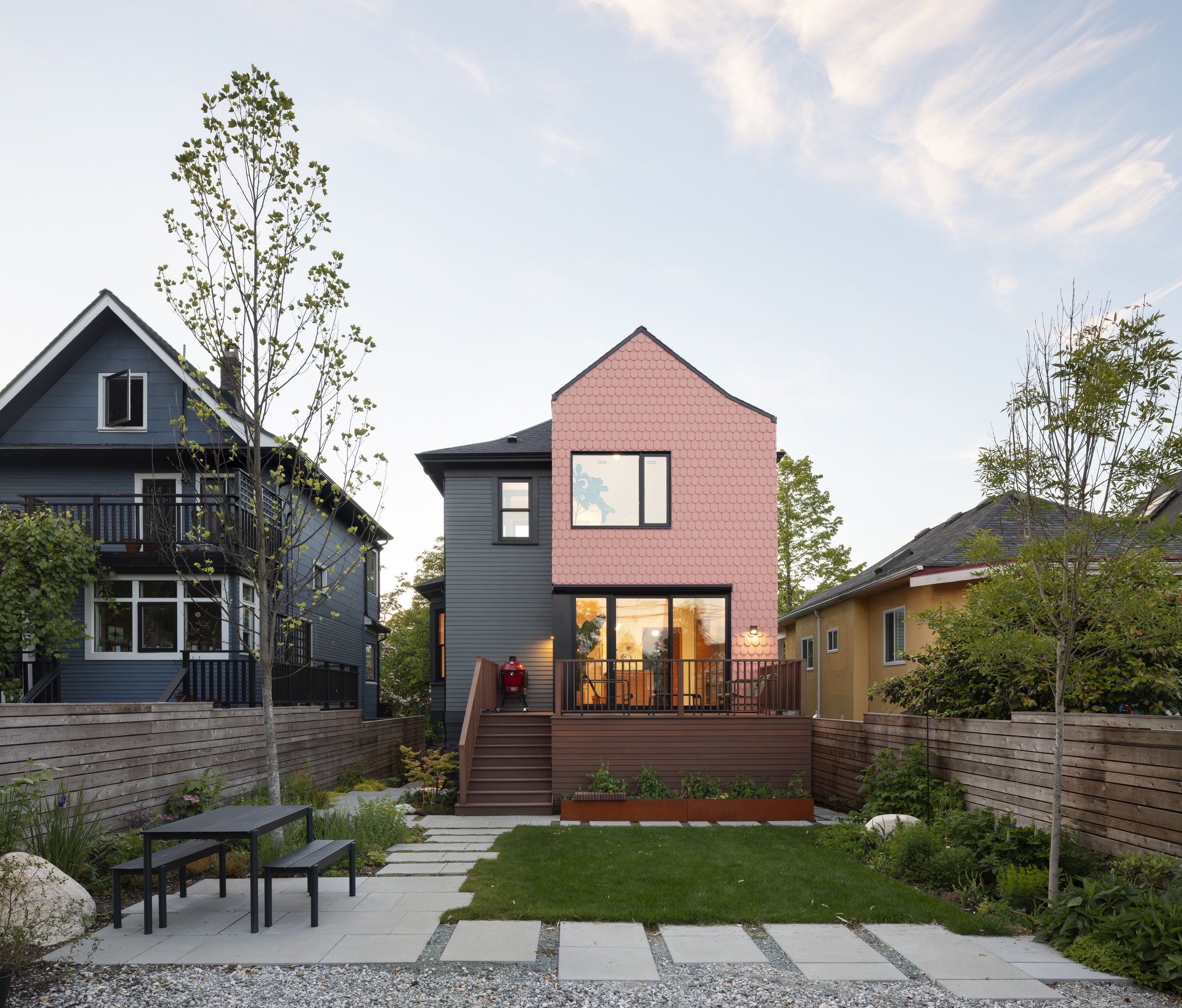
THIRD HOUSE
size
205 m² / 2205 ft²
Residential character retention renovation and addition
type
location
Vancouver, BC, Canada
Bright fishscale shingles clad the rear addition and echo the shingles found on Victorian-era homes
Durable fibre-cement lap siding replaces deteriorating stucco cladding that had obliterated the home's original character
A timeless white oak handrail with tapered balusters and contemporary wood hooks contrast the dark atmosphere of the entrance
A passageway painted pink offers a contrasting transition between the dark entry and bright, contemporary kitchen
The entry's porcelain tile is laid in a herringbone pattern as another subtle nod to the home's heritage
A new, compact powder room fits discretely between the entry, living room and kitchen
Floor-to-ceiling cabinets offer an incredible amount of kitchen storage
The cabinets, open shelving, tiles and stone ledge all wrap tightly around the kitchen window, lending it a picture-like quality
The kitchen bar with its deep counter is the centre of the family home, where most meals are prepared and eaten
The home's bay windows were fitted with triple-glazed double-hung windows and feature more classically-styled trimwork
Operable skylights illuminate the primary bedroom and also offer passive ventilation
The angles of the existing bell roof were extruded to create a high vaulted ceiling in the primary bedroom
The spacious wetroom-style primary ensuite stays dry thanks to a large glass partition
Subtle pinks, purples, reds and yellows add some playfulness to the kids' bathroom
The lower level multi-purpose room features a linear kitchenette bar for entertaining
The lower level entry also functions as the family's mudroom
The backyard was designed for multiple nodes of use: access paths, elevated lounge deck, lower dining patio, and multi-use lawn
Precast concrete pavers wrapped in weathered steel step up to the rear yard
Large openings, no overhangs, inset gutters and trimless detailing define the rear addition
A new landscape path meanders between sideyard planting
CREDITS
consultants
Chiu Hippmann Engineering Inc.
landscape steel
photography
press
contractor
millwork
DESCRIPTION
This 1912 Edwardian home had undergone decades of unsympathetic renovations, stripping away its original character both inside and out. Stucco covered the entire exterior—including the soffits—some windows were boarded up, and the interior had been divided into three apartments with a few unpermitted rear additions. Our approach focused on restoring the home’s original essence while introducing modern detailing and durable finishes suited to contemporary family life.
To rebuild the failing foundations, the house was lifted and repositioned on site. Inside, the original partition walls at the front entry were maintained, while those between the living, dining, and kitchen spaces were removed to create a bright, open layout, anchored by two restored bay windows and a new sliding door to the rear. Upstairs, the partition walls between the front bedrooms remain intact, while the rest of the floor was reconfigured to accommodate two bathrooms and a spacious primary suite with vaulted ceilings. The lower level serves as a multi-purpose media room, playroom, and guest suite, designed for easy future conversion into a rentable secondary suite.
A comprehensive energy retrofit brought the home up to modern performance standards, incorporating outboard exterior insulation, high-performance triple-glazed windows, a high-efficiency electric furnace, heat pump, and HRV system—ensuring comfort, efficiency, and longevity.




























